Buildings
http://market.android.com/details?id=com.openbuildings.buildings
Created by architects, “Buildings” gives tourists and architecture enthusiasts a mobile encyclopedia of more than 40,000 buildings across the globe to discover at their fingertips, complete with expert commentary and insight. The app enhances your experience by using GPS to identify your location and highlight interesting ‘Nearby’ buildings.
Architect Design Estimating
http://market.android.com/details?id=air.ArchitectCalc
Easy to use estimating calculator for architects and interior designers. This is an imperial units calculator (feet and inches) for architects. Calculate lengths, areas, hypotenuses, and simple volumes. Add a unit cost to estimate the cost of construction, remodel, or room finishes. Convert easily between imperial units such as square feet and square yards, or feet and inches and miles.
Frame design 2D
http://market.android.com/details?id=dako.dakosoftware.nl
Professional 2D Linear Analysis FEM application at your fingertips. This 2D linear static analysis app allows you to analyze the force distribution, deflections and tensions in 2D structures
Design Dimensions
http://market.android.com/details?id=com.SolidDesignStudio.DesignDimensions
An extensive visual database of commonly referenced items and their corresponding dimensions. With Design Dimensions you will find it remarkably easy to navigate through hundreds of illustrated items to find the exact information you are looking for.
My Measures & Dimensions Lite
http://market.android.com/details?id=si.sis.mymeasureslite
My Measures is a powerful application for storing and sharing object dimensions. A must have tool for all real estate agents, engineers, carpenters, architects, auction sellers, construction workers.
SketchBook Mobile
https://market.android.com/details?id=com.sketchbook
Unleash your creativity with SketchBook Mobile for Android! Autodesk SketchBook® Mobile is a professional-grade paint and drawing application offering a full set of sketching tools and a streamlined and intuitive user interface.
Dwell
http://market.android.com/details?id=com.zumobi.android.dwell
Dwell delivers photos, videos and more for fans of modern architecture & design. With fresh, intelligent coverage of modern architecture and design, tailored for mobile devices, the Dwell App features: Videos and slide-shows showcasing the best in modern home design, Photographs and editorial of product collections, Dynamically updated stories for staying on top of the latest trends while on the go, Facebook and Twitter integration for sharing inspiring design ideas with friends.
Autodesk AutoCAD WS
http://market.android.com/details?id=com.autodesk.autocadws
Experience the freedom of taking your designs with you — wherever you go.
AutoCAD® WS is a mobile CAD application that gives you the freedom and flexibility to view, edit, and share your DWG™ files on your Android phone or tablet. AutoCAD WS mobile app offers a simplified, intuitive set of viewing, editing, and markup tools so you can work on your designs while you are on the go. Open drawings from email attachments, sync your files from the web, or upload drawings directly from AutoCAD software. Drawings can also be saved locally so you can work in the field without an Internet connection.
Adobe Photoshop Express
http://market.android.com/details?id=com.adobe.psmobile
Edit and share photos virtually anywhere. Touch to crop, rotate, adjust color, and add artistic effects. Access all your photos and videos directly from your free Photoshop.com account. Quickly share with family and friends. Requires SD card. By downloading you agree to the Terms of Use at http://www.photoshop.com/misc/terms.html
Adobe Collage
http://market.android.com/details?id=air.com.adobe.collage
Adobe® Collage lets you capture and refine concepts by combining inspirational images, drawings, text, and files from select Adobe Creative Suite® components into modern, conceptual moodboards. Upload your files to Adobe Creative Cloud* to refine later or share with others.
Adobe Kuler
http://market.android.com/details?id=air.com.adobe.kuler
Adobe Kuler is the most powerful color inspiration tool you’ve seen on a tablet device. Create harmonious color themes that can inspire any project with easy-to-use tools. Explore hundreds of thousands of color themes created by the Kuler community – a vibrant social network of color enthusiasts.
Smart Ruler Pro
http://market.android.com/details?id=kr.aboy.ruler
Smart Ruler Pro is the easy and useful measuring tools. It has 5 tools for measurement, and includes Protractor pro version. 1. Ruler : for length 2. ProtractorⅠ(Touch) : for angle 3. ProtractorⅡ(Plumb) : for slope 4. ProtractorⅢ(Camera) : goniometer 5. Surface level : clinometer * Pro version added features 1) ProtractorⅢ, Surface level 2) Horizontal x Vertical 3) Multi-Touch mode 4) Caliper mode 5) Architectural and Engineering Scales 6) Thread pitch gauge 7) various Tilt units 8) App2SD
This amazing App Features THIRTY ONE (31) Easy-To-Use TIME-SAVING TOOLS for Home Owners. No other construction calculator offers as many features as this one. This simple calculator not only allows you to do all the calculations for your home project, but also allows you to SAVE your calculations. STORE all your notes in the app and also ADD TO CALENDAR any of your notes for remainders. Now features search and full calculator.
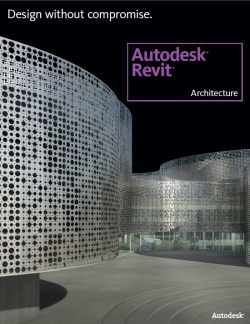
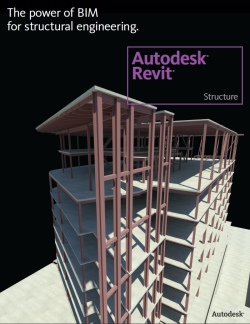












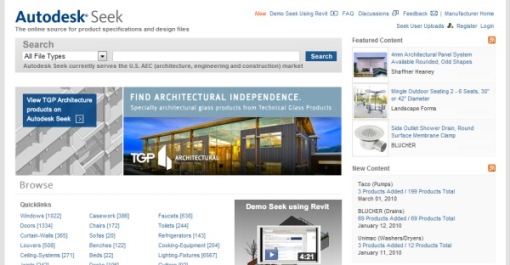
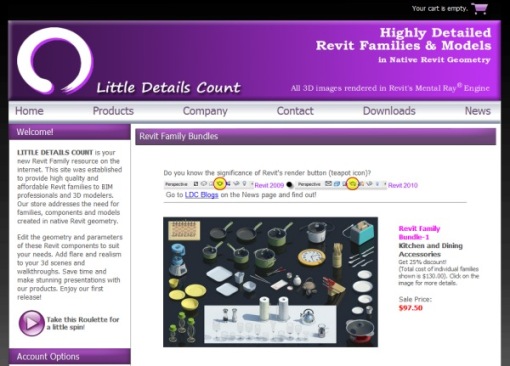
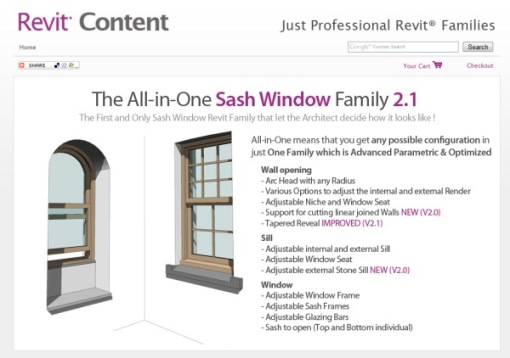
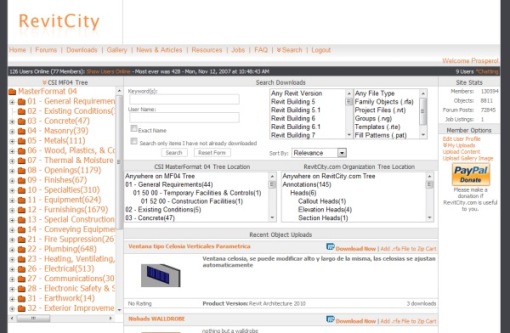
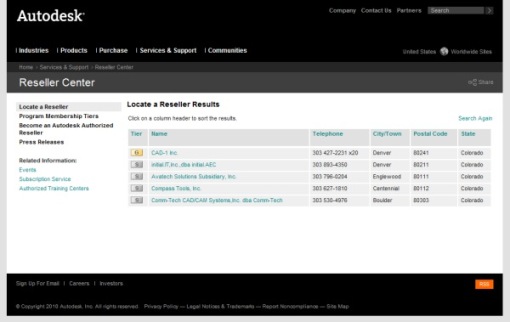


Wish List for Revit 2011?
Well here it is one month from Revit 2011 release and still nothing official from Autodesk about any of the new features, updates, or tools. So while we wait to hear what the “actual” new features will be, I thought I’d post some of my “requests” for new features…
If you’d like to submit your own, AUGI has a Revit Architecture Wish List forum:
http://forums.augi.com/forumdisplay.php?f=856
Here they are in no particular order:
I have more, but this would be a great start.